Saudi Arabia British Bank (SABB) Headquarter Office
-headquarter-office.jpg)
Interior Architecture, Interior Design, FF&E
Promoting a healthier and more sustainable work environment, the Saudi British Bank Headquarter Office is designed to maximize daylight throughout every part of the building. To accomplish this, an open, multi-story space was created to reach the exterior glazed walls, allowing daylight to flood the interior of building.
Without the use of physical boundaries, the space is divided into an open communal area, a public café, meeting space, and a retail banking area for men.
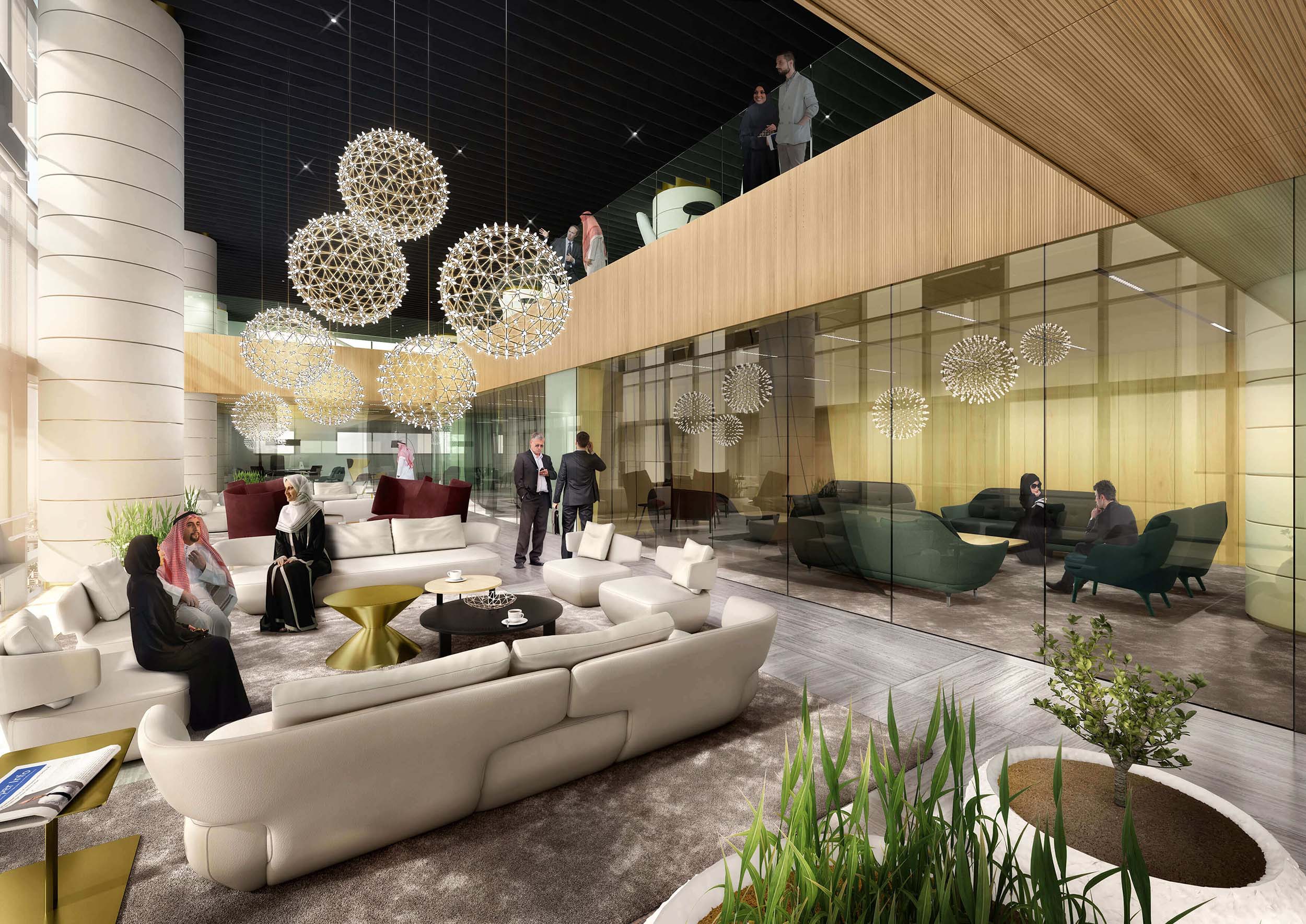
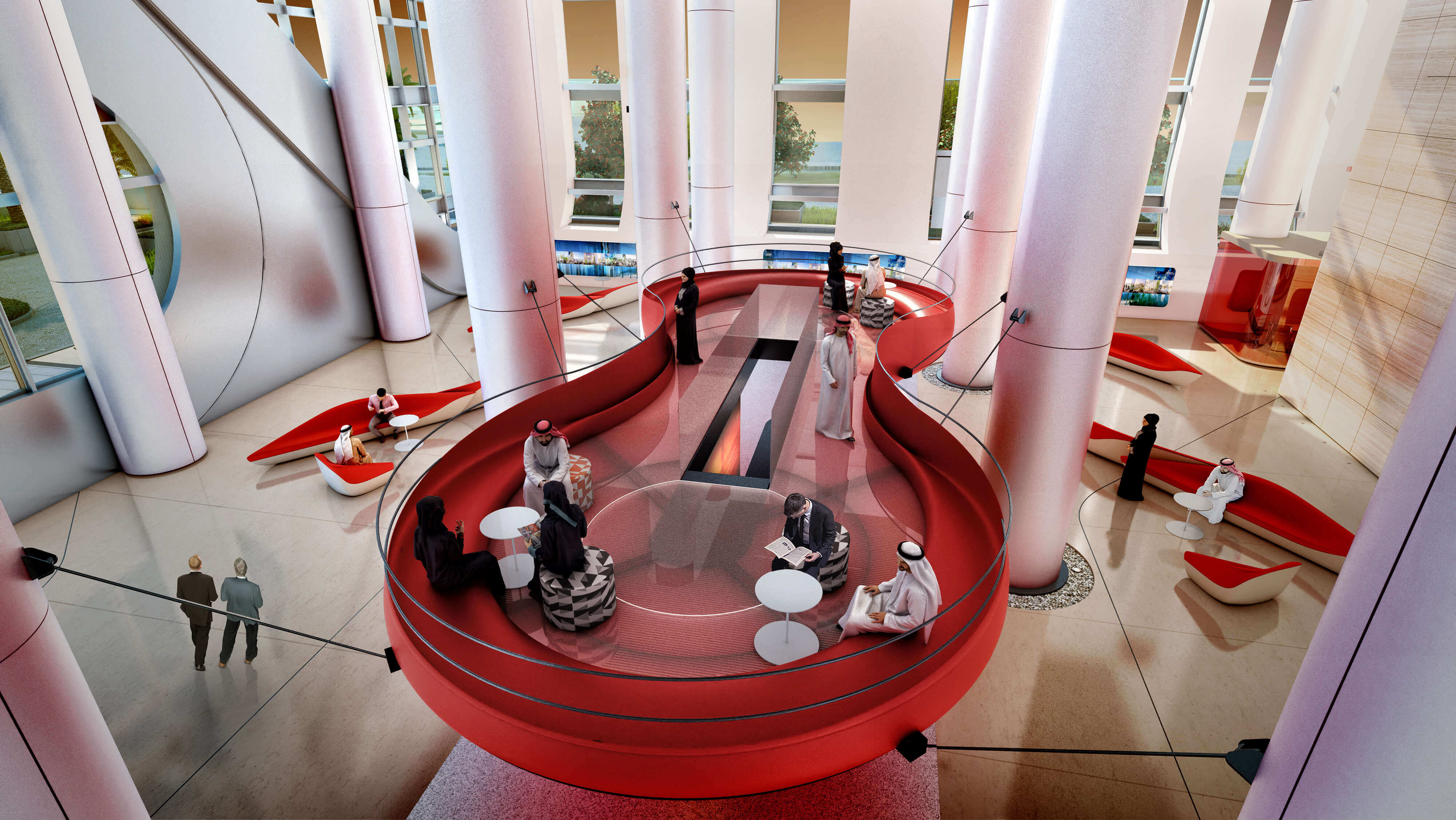
Given the no boundary space, there will be a mix of seating arrangements which will create zones that are perfect for lounging, meet¬ing, dining, and conducting business transactions.
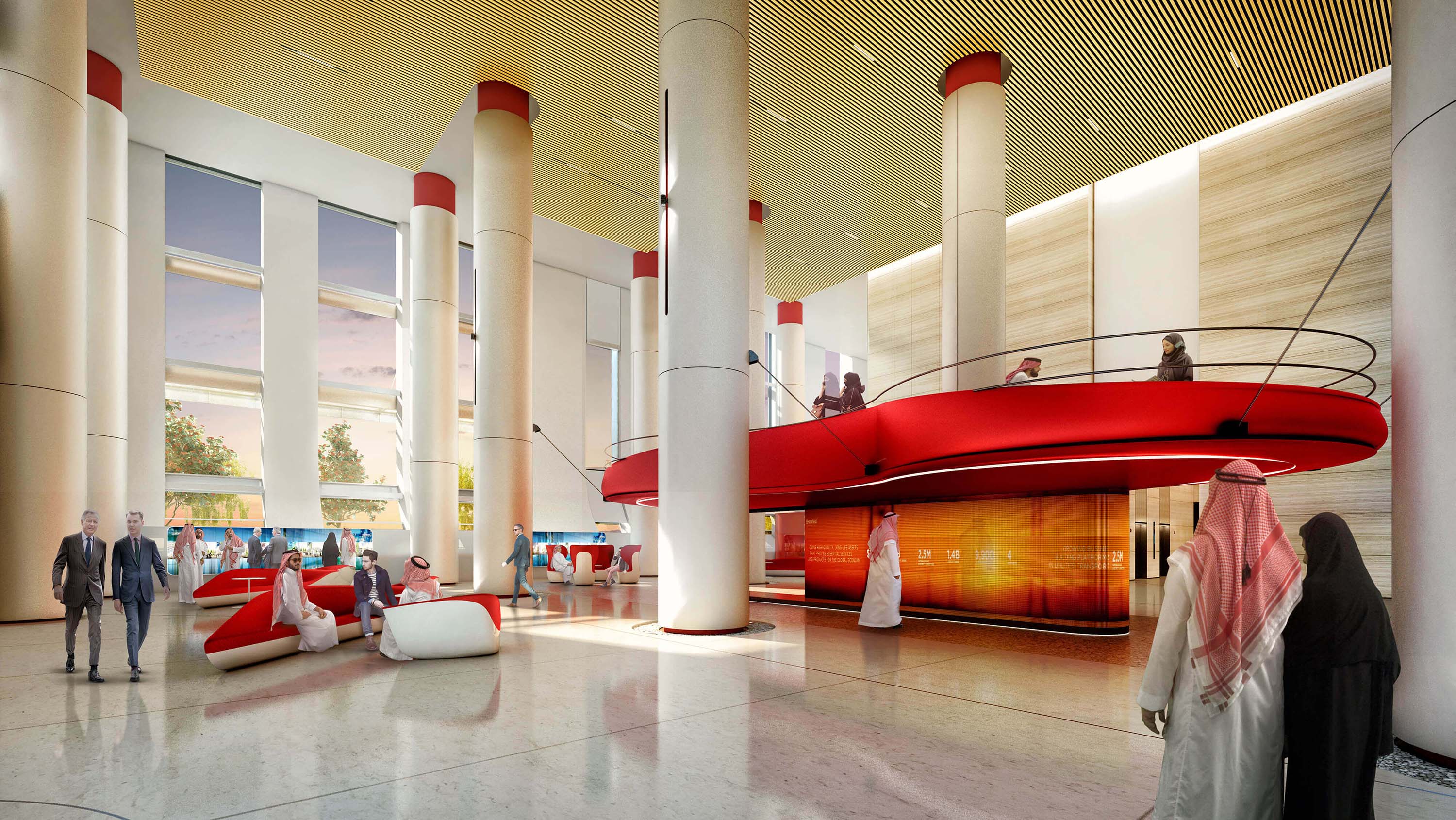
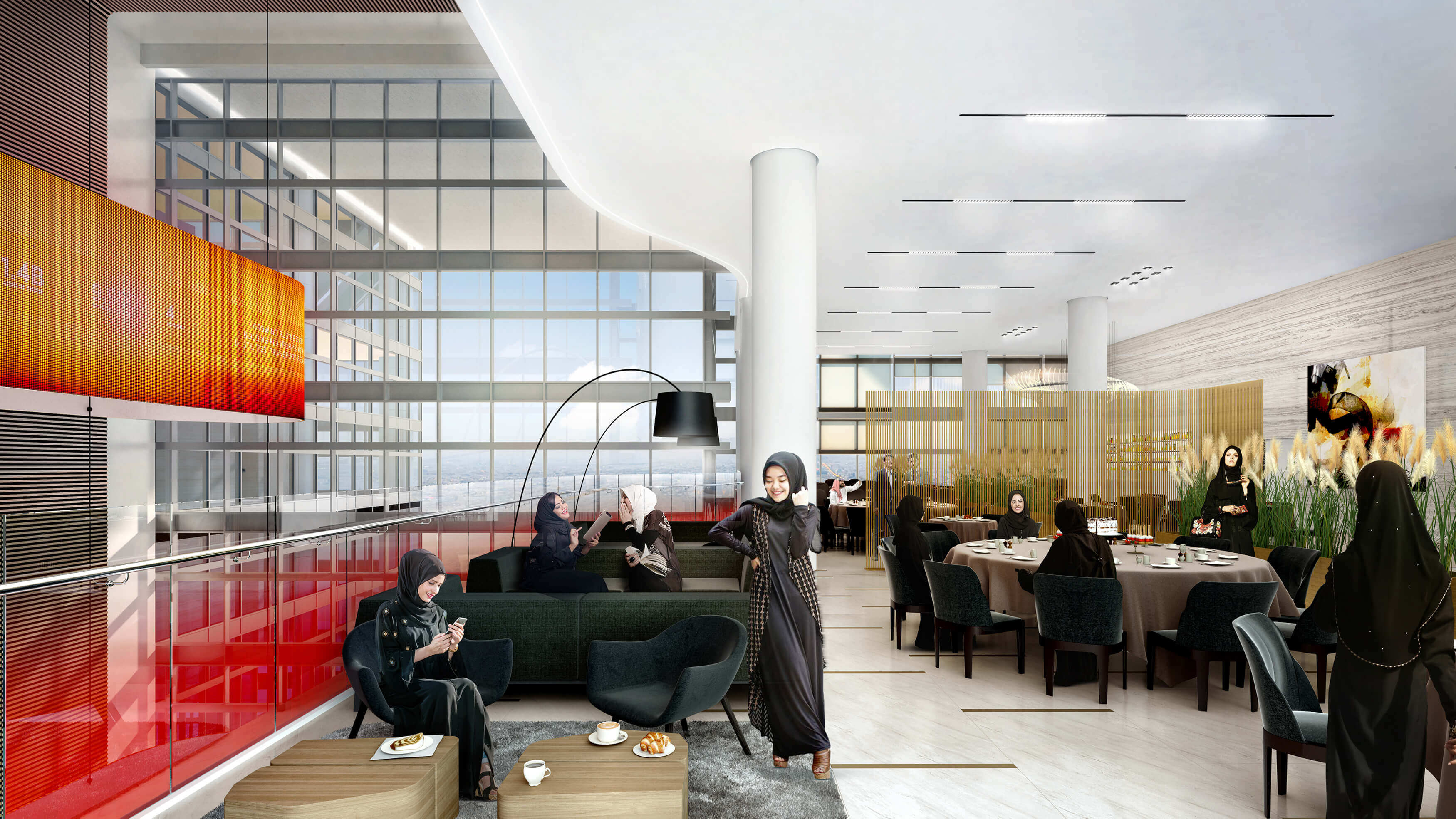
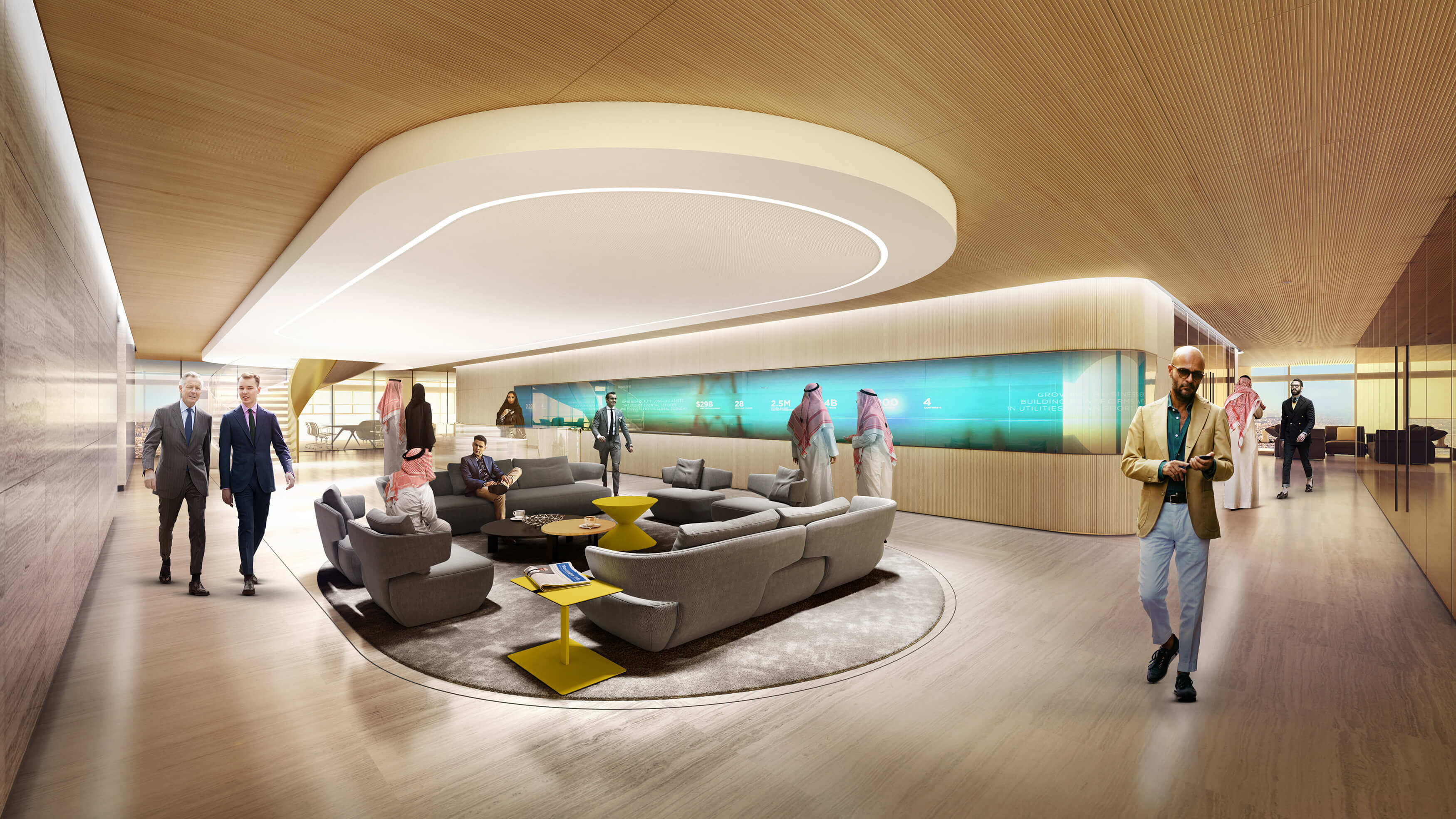
Besides the use of fresh, light, and lux materials, the addition of light wood on the feature walls adds warmth and texture to the space whilst accounting for acoustics in this multi-story space.
External CGIs courtesy of CRTKL
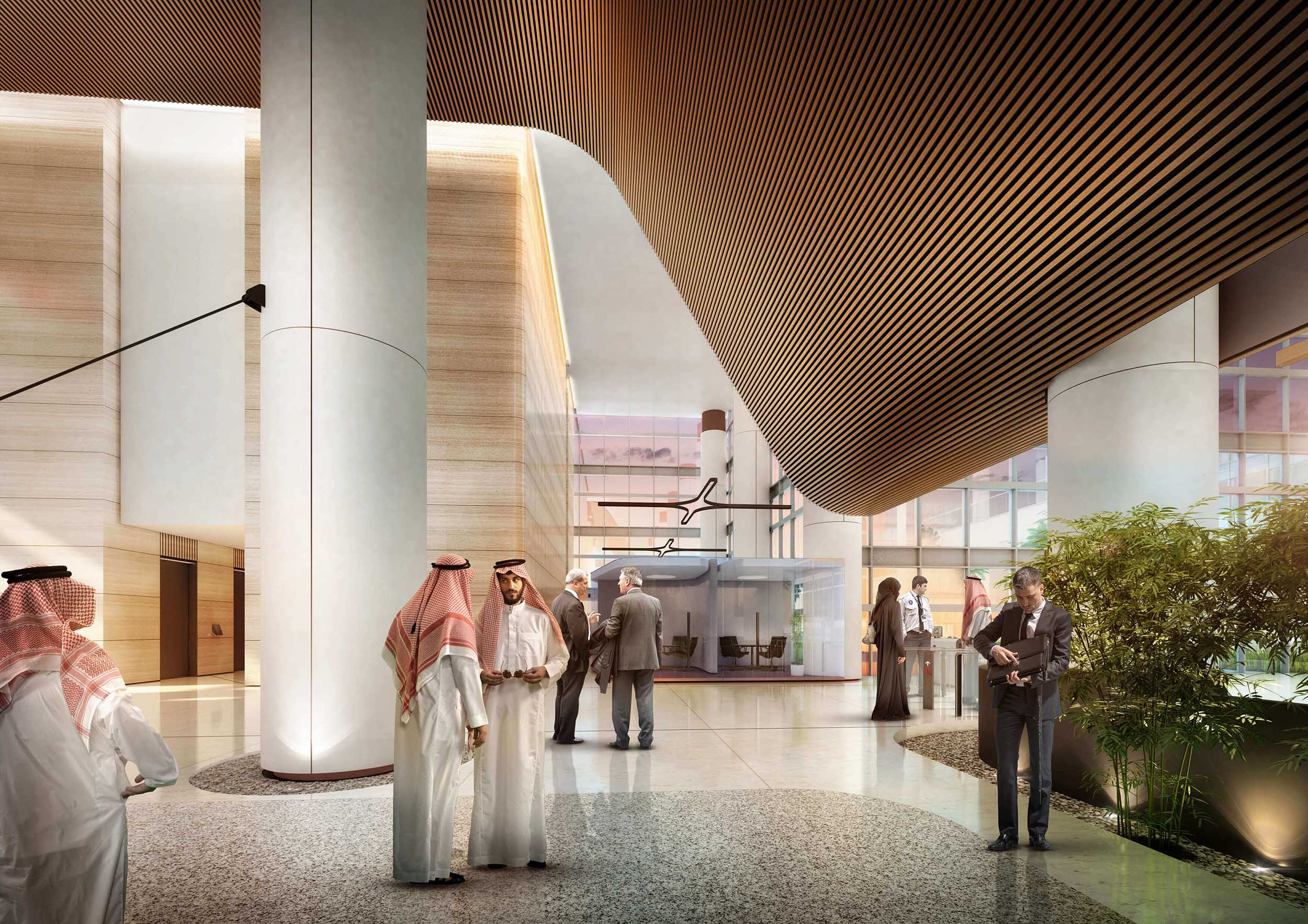
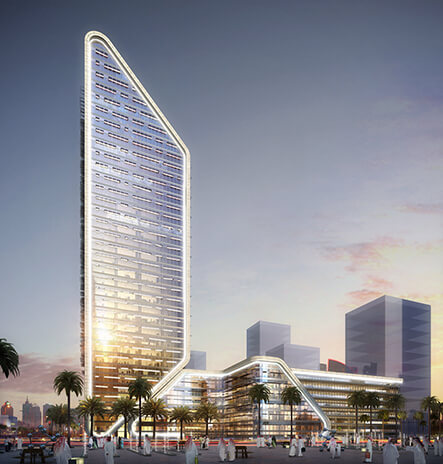
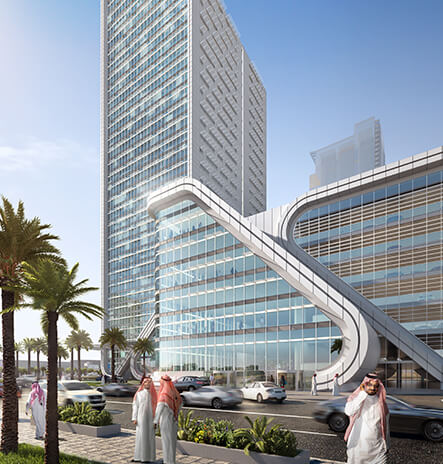
We'd love to talk about how we can improve the interaction between people and their environment.


