Binzagr Coro Office
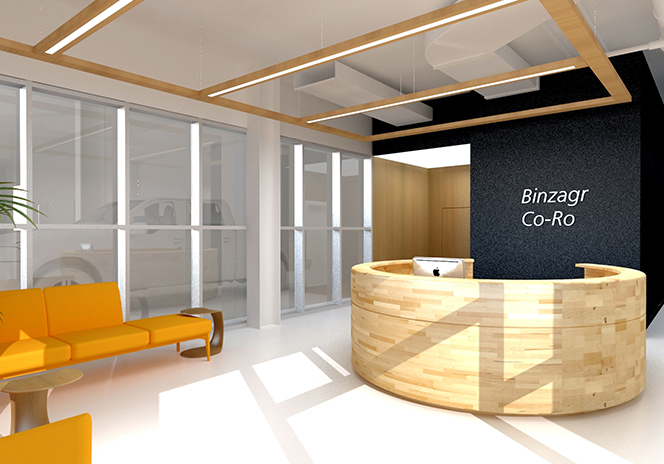
Client:
Binzagar Coro
Location:
Jeddah, KSA
Size:
3,200 Square Meter
Scope of work:
Interior Architecture, Interior Design, FF&E, Construction Administration
Mainly designed as a steel-frame structure with steel-concrete composite slabs, our goal for Binzagr Coro’s distribution center extension was to introduce warmth to an otherwise cold environment.
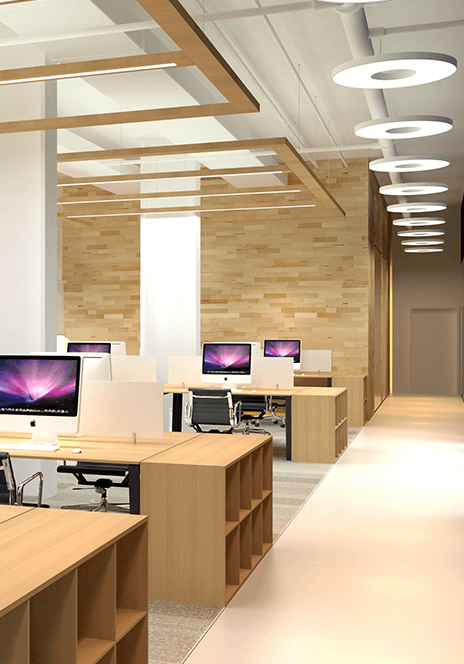

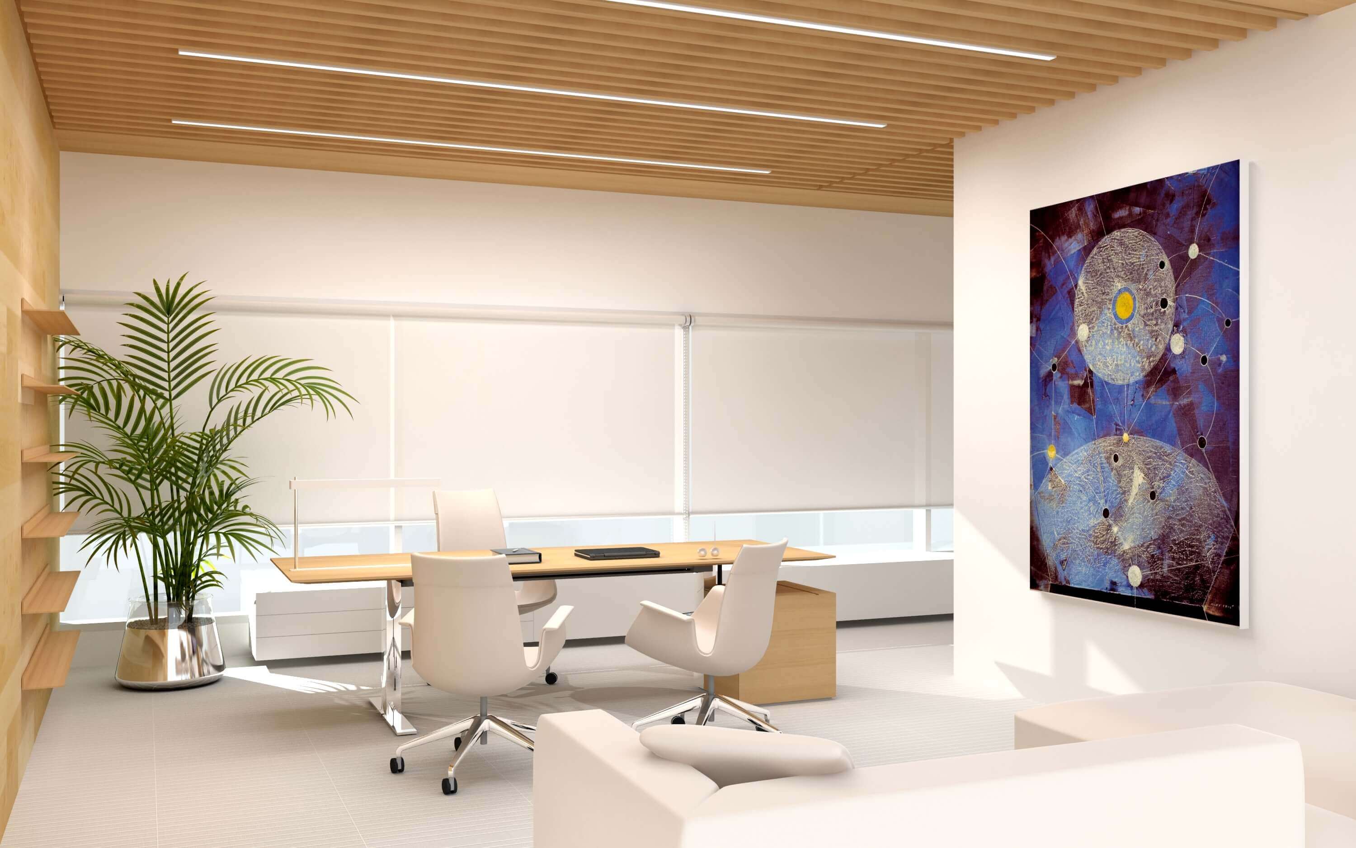
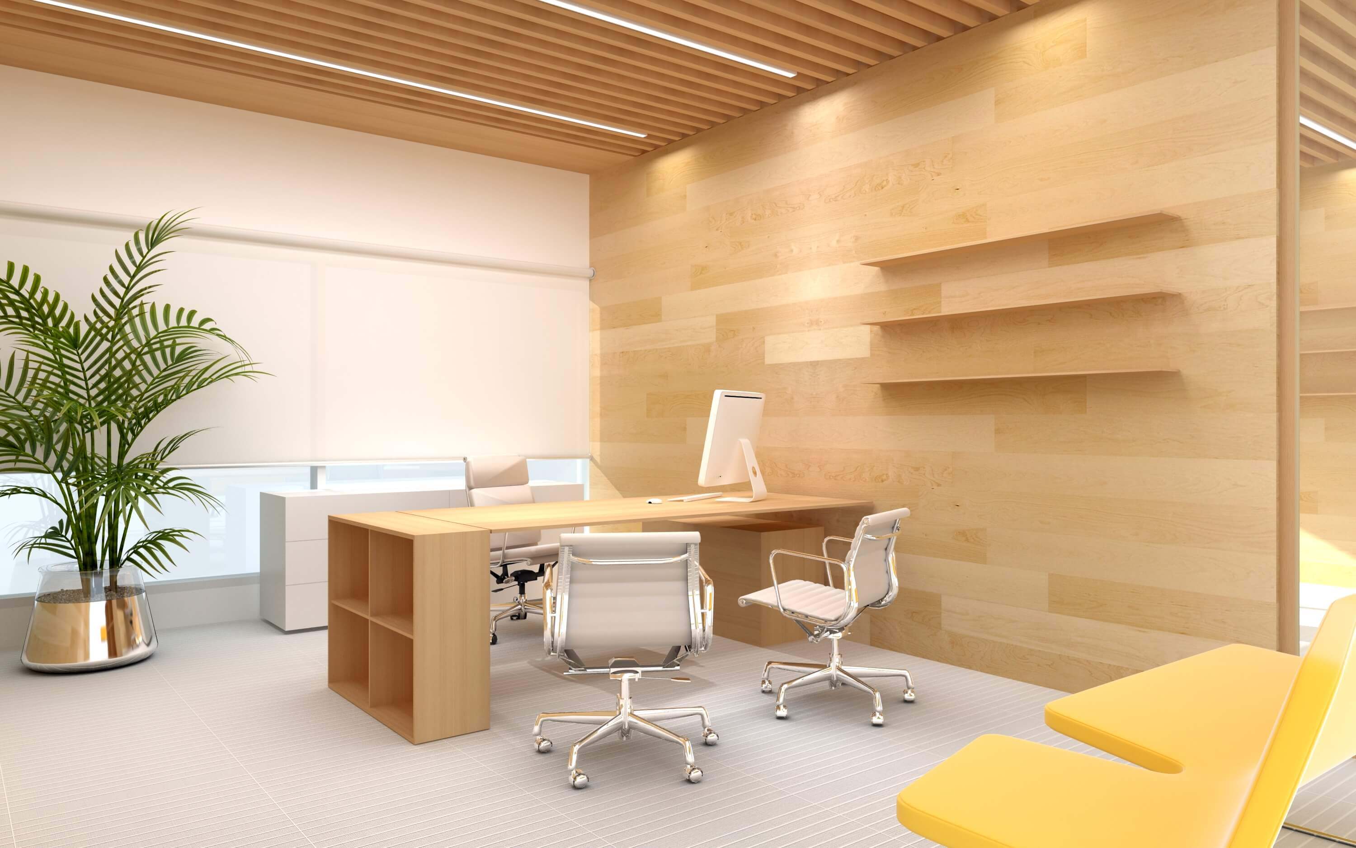
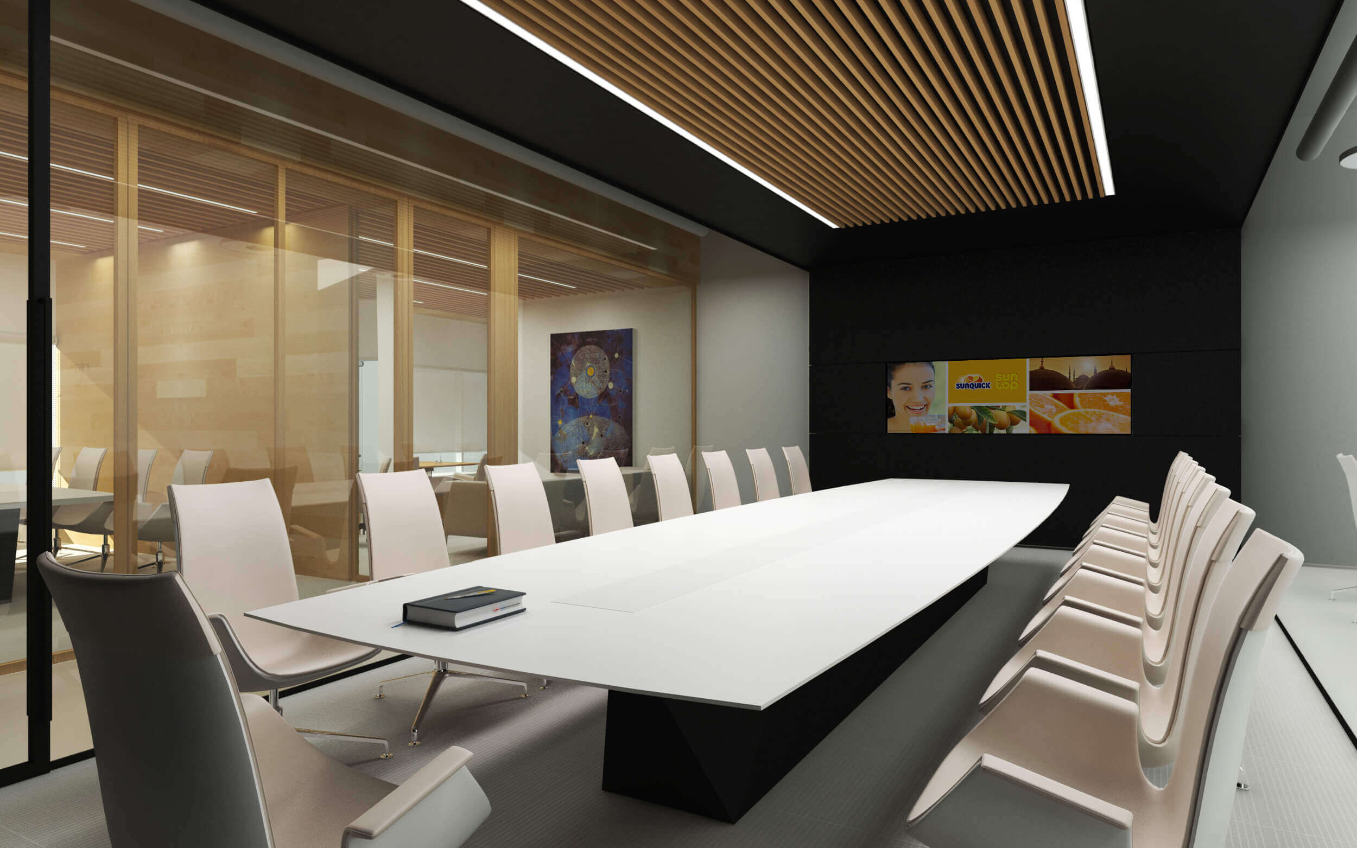
For the development of the design concept we used a mixture of high-end wood finishes and veneers and light colors combined with sparingly use of metals and steels. With a location in Saudi Arabia’s Jeddah, to protect indoor environments from overheating, office windows were placed facing northeast.
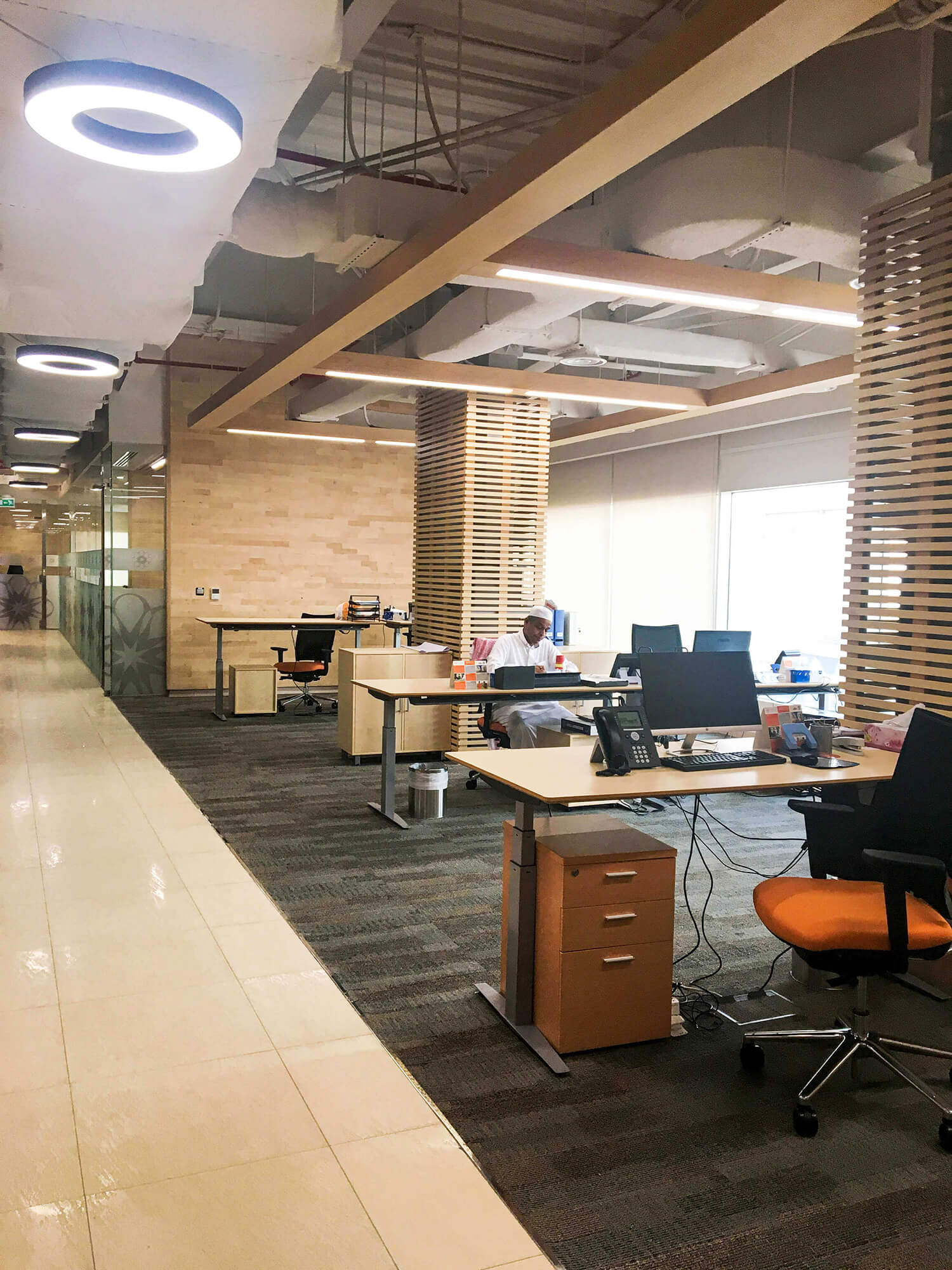
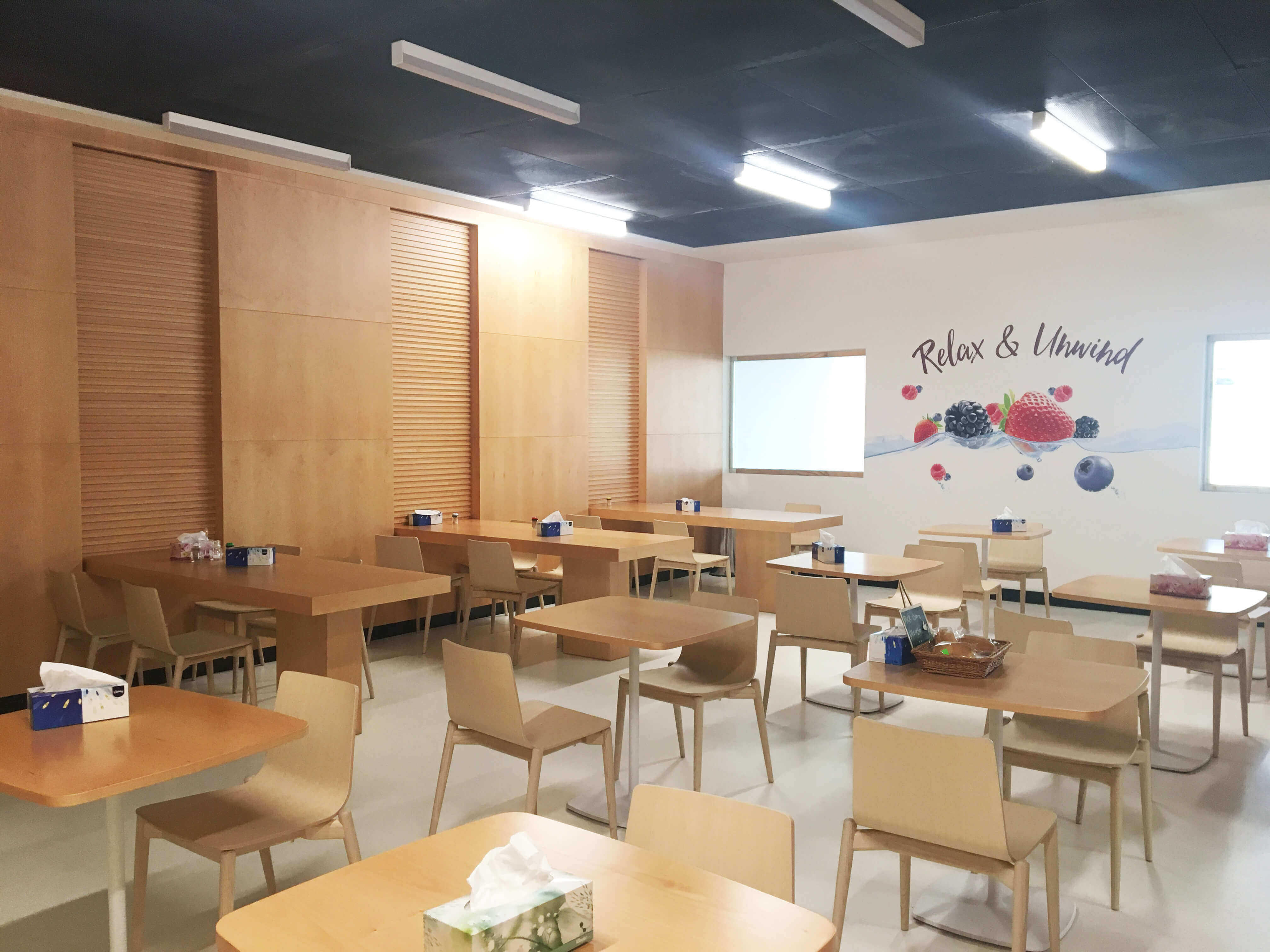
We'd love to talk about how we can improve the interaction between people and their environment.


