Mediclinic City Hospital North wings
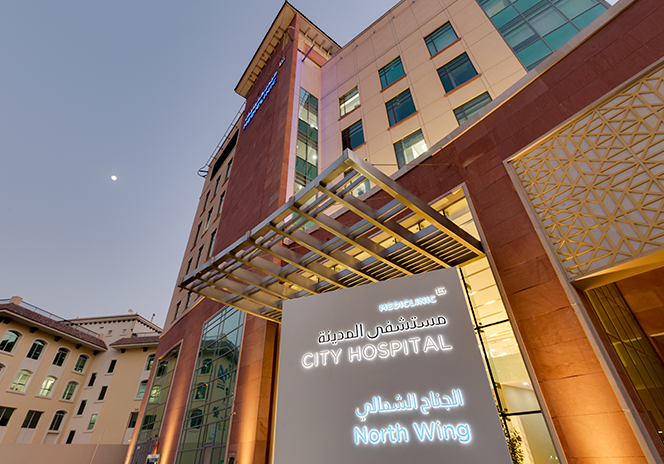
Architecture, Interior Design, FF&E, Construction Administration
Massa’s scope was to plan and design a state-of-the-art, 5-story Oncology medical center in the heart of Dubai Healthcare City.
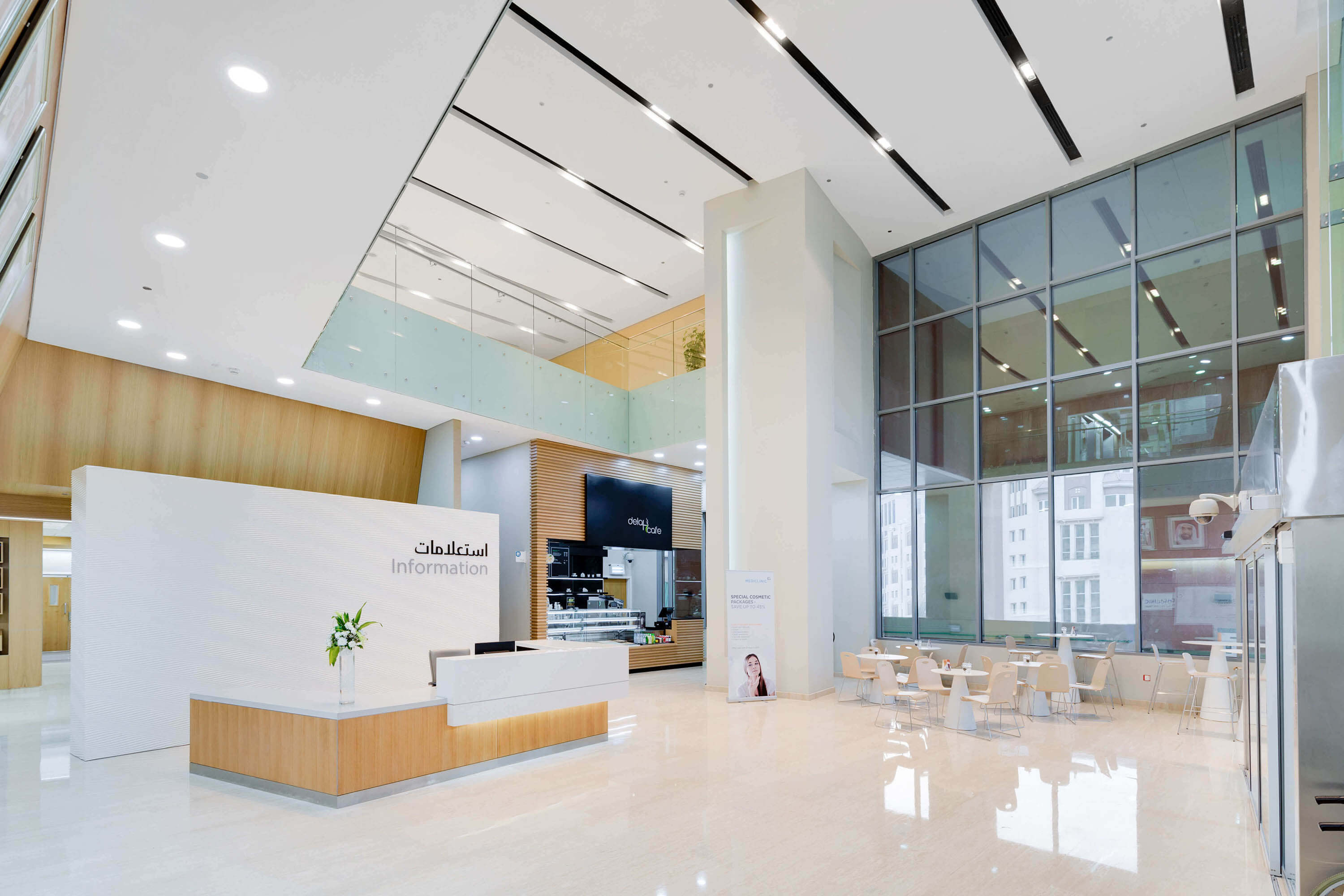

The main entrance lobby is an open atrium to the first floor. The northern exposed frameless glass façade brings in ample of daylight to this public space.

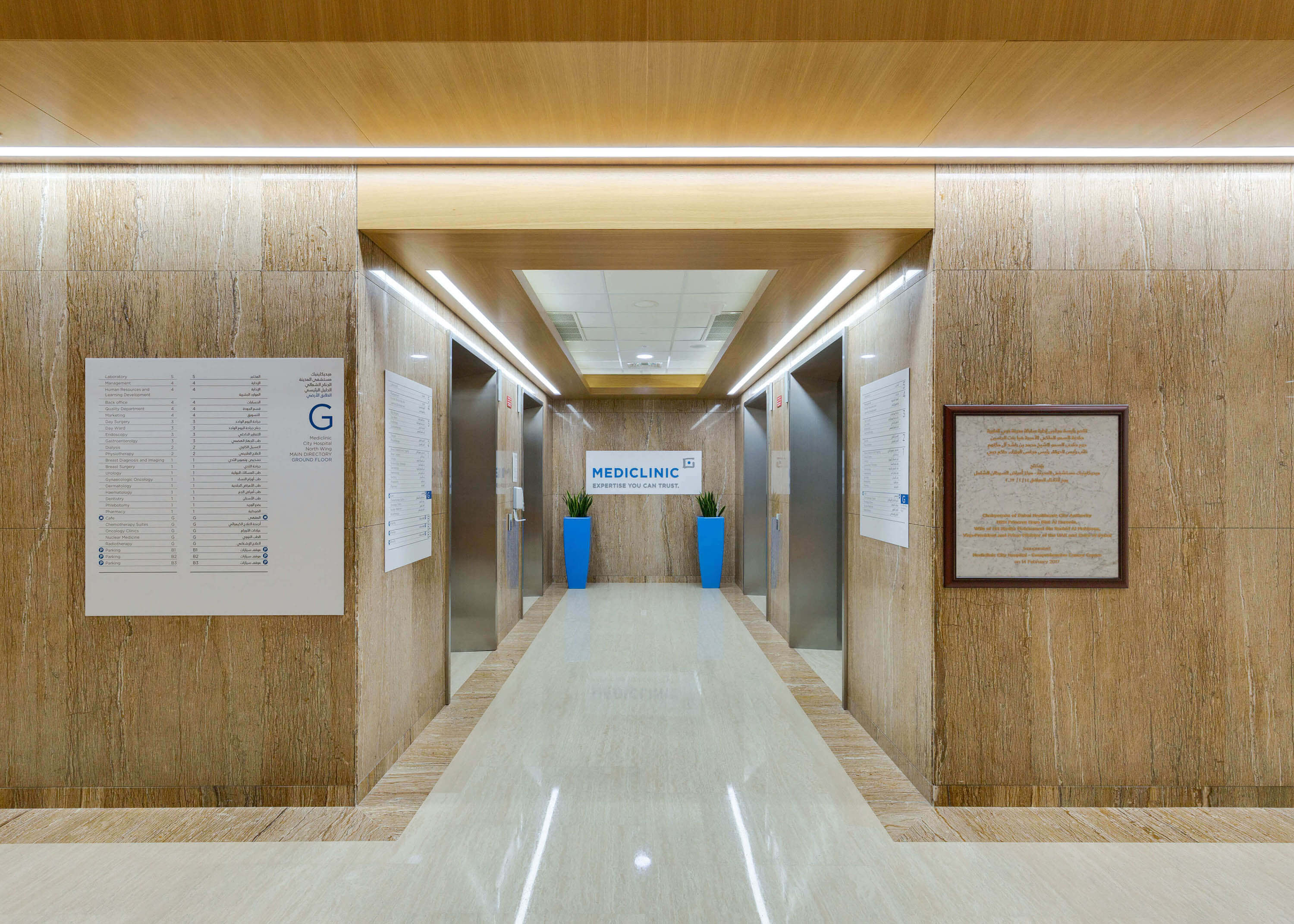
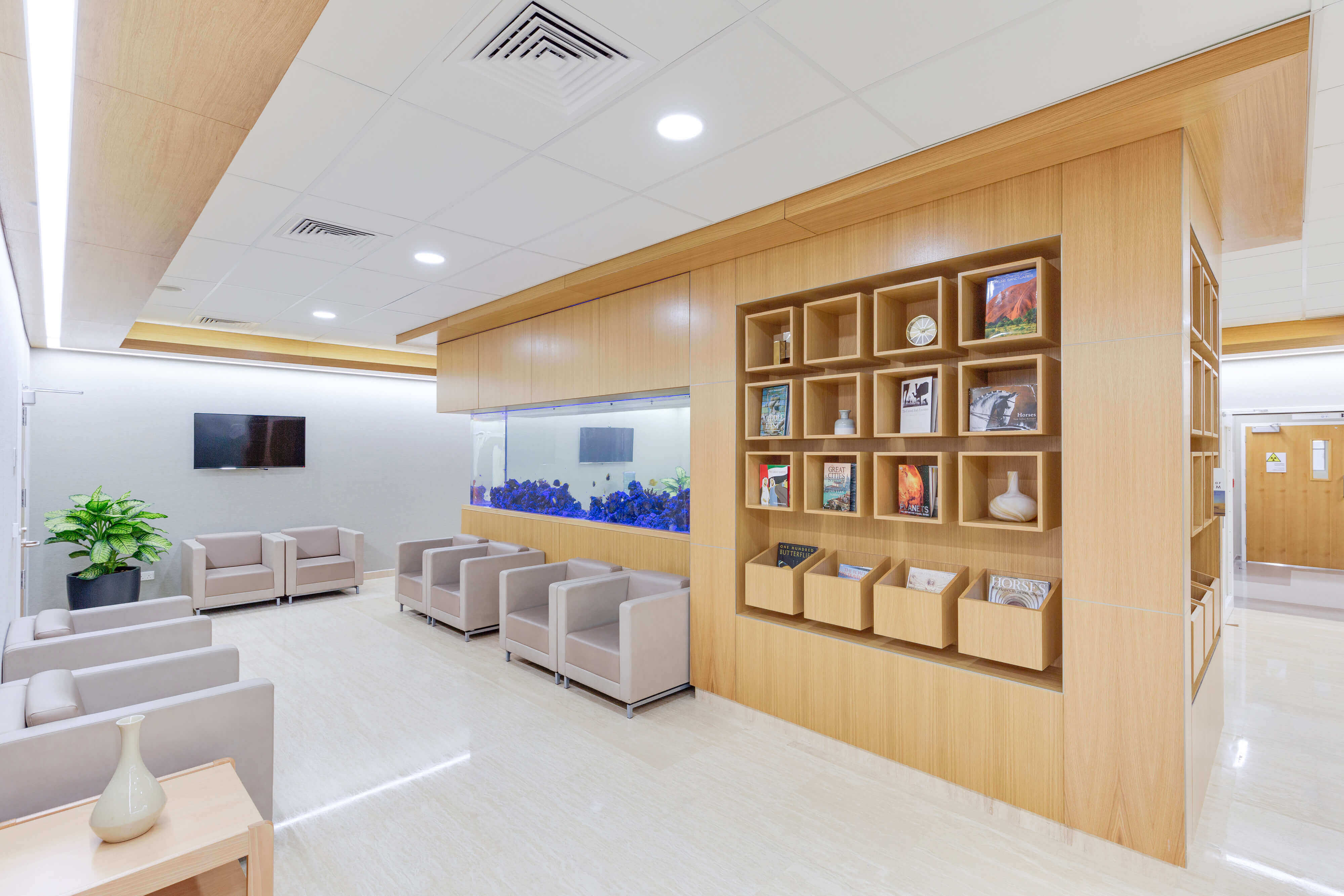
The main feature in this facility is the oncology area, which is equipped with two linear accelerator rooms, ten infusion bays, and a full diagnostic Nuclear Medicine department.
A large fish tank sits at the center of the oncology waiting area, creating a calm, relaxing and comfortable environment for the patients and their families.
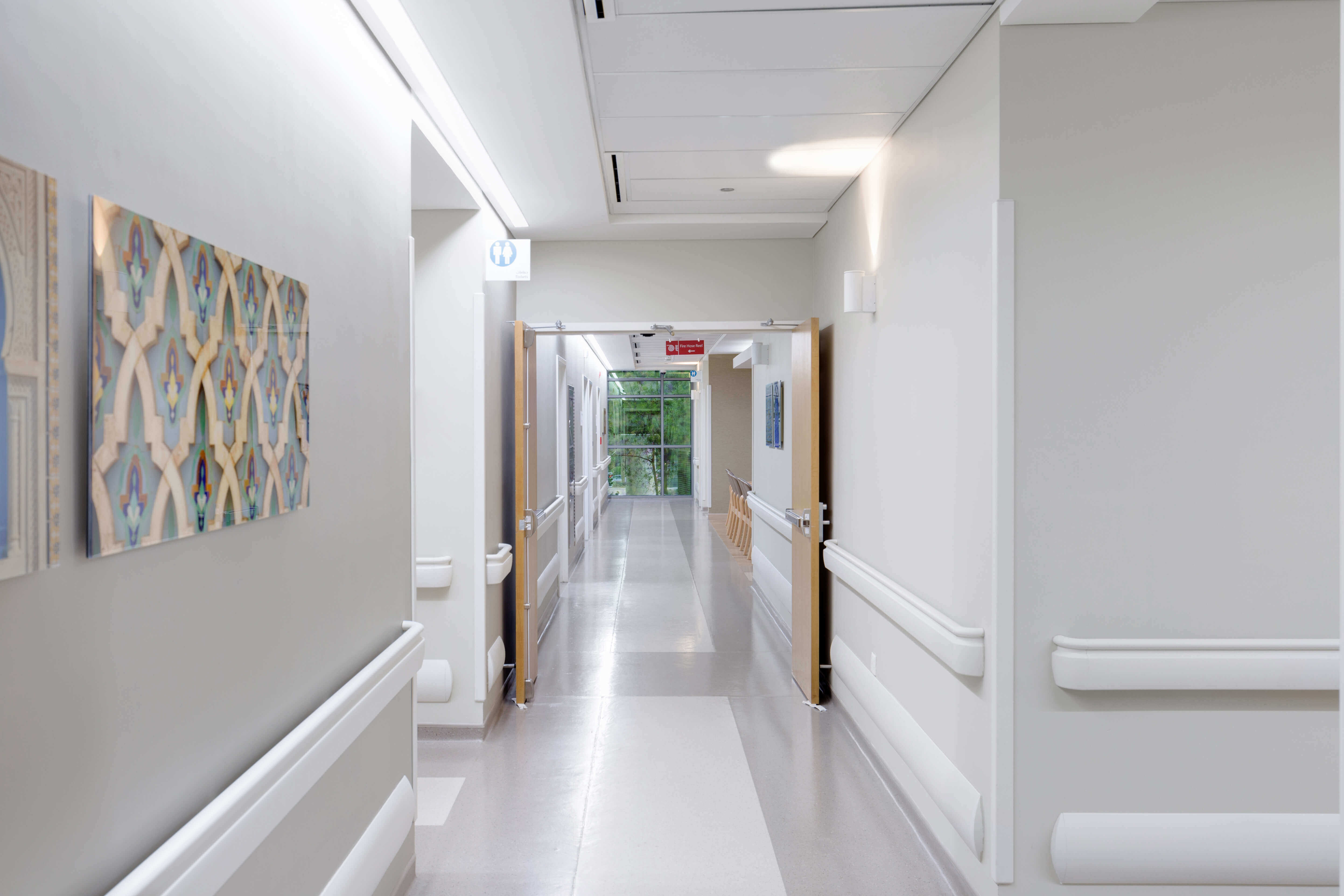



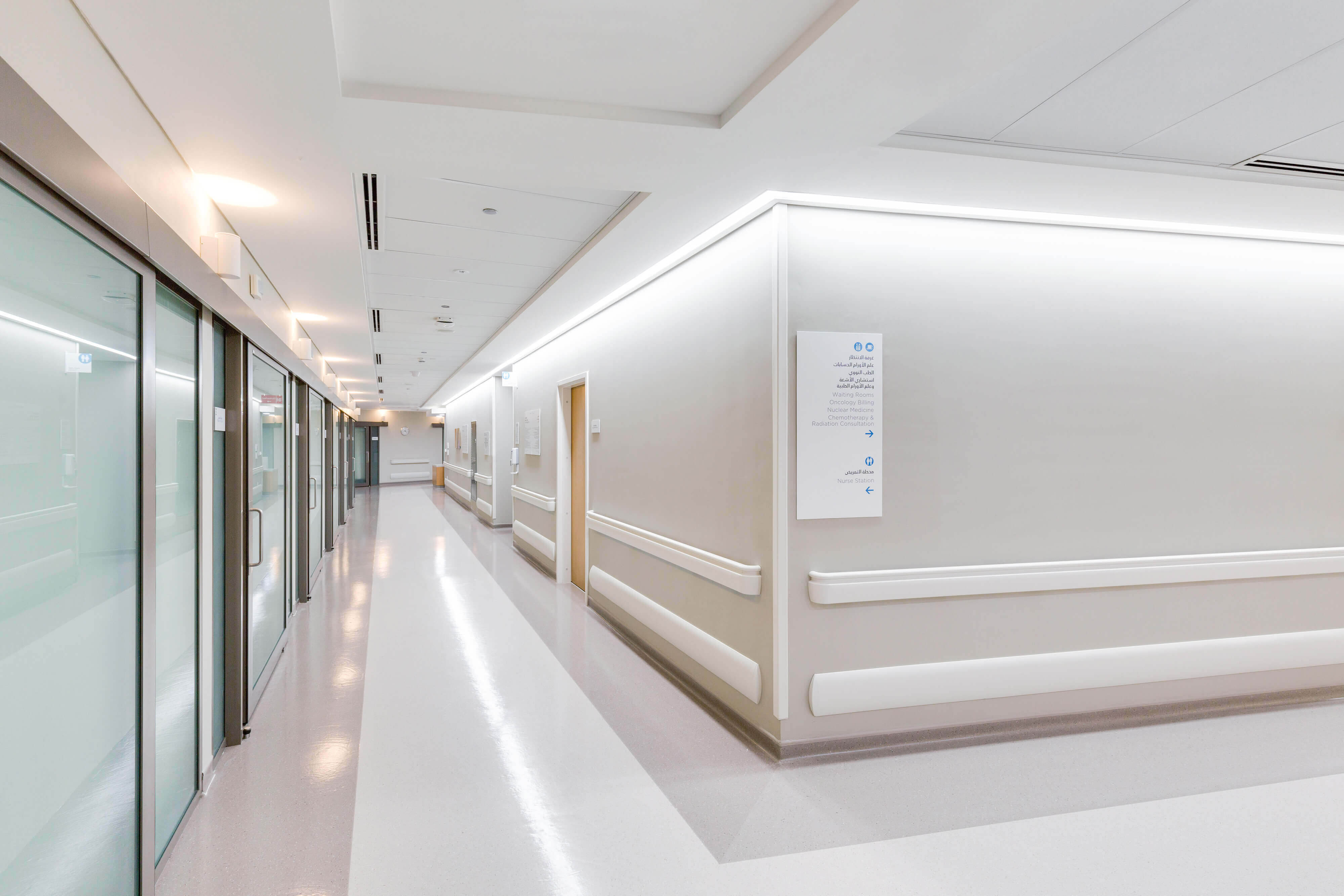

We'd love to talk about how we can improve the interaction between people and their environment.


